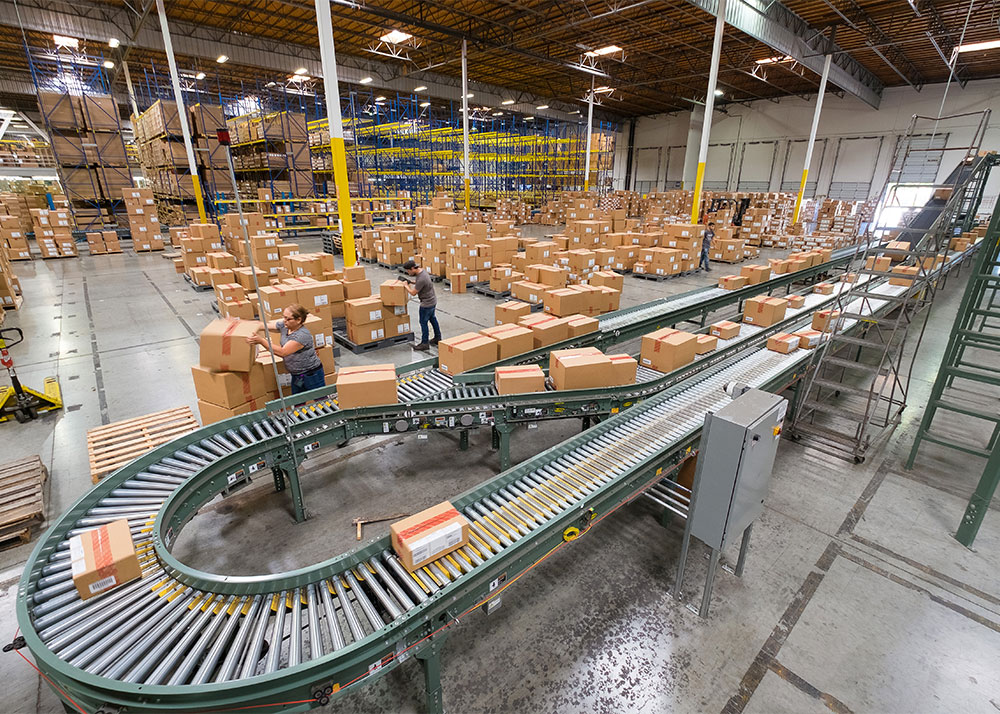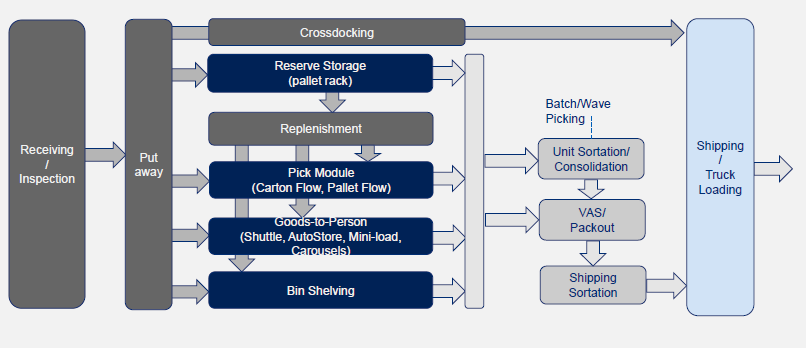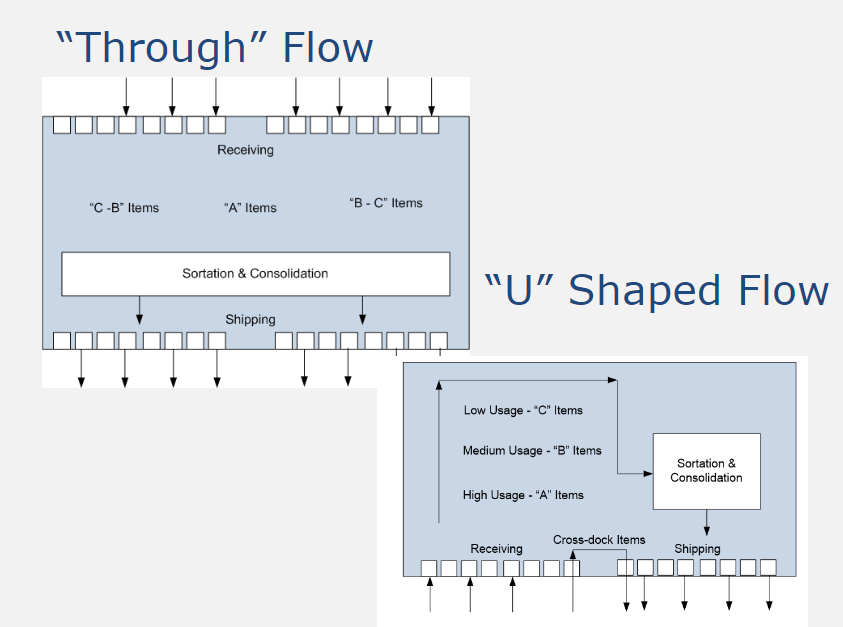
5 Common Mistakes in Distribution Center Operation Design
Adam Cole | 8 June 2022
Before products can be sent on their way to individual doorsteps or stores, there are a lot of individual yet highly connected functions. All of these tasks are housed in a single DC (distribution center).
DCs can include functions like order picking, reverse logistics or returns, product replenishment, product storage and reserve storage, receiving, order pack out, and, if applicable, value-added services like inserting advertising material inside packages. Often, when standing up a new facility or reviewing existing operations, “DC and material flow” is highlighted. It captures the movements or sequences of products and tasks throughout the warehouse.

As straightforward as it may seem to get products from inbound receiving docks to outbound shipping and truck loading, there are a few key considerations to avoid common mistakes in layout and design. Unlocking efficiency opportunities means thinking through safety considerations, the placement of functions and technologies in the warehouse, understanding of drawbacks or potential challenges, and evaluating what can and cannot or should not be automated.
Let’s take a look at some of the common mistakes and considerations to avoid them.
5 Mistakes in Warehouse Operation Design
- Not Planning For Egress – Safety! – The entrances and exit routes of a facility are often overlooked until the permitting process begins. If they’re not considered during planning, it can have major ramifications on a design if local code requirements dictate changing the routes from the original layout. Plan ahead for safety and include egress routes and local code requirements in your design to maximize operational efficiency and avoid last minute forced changes.
- Forgetting About Fire Suppression – Another important safety factor are fire suppression requirements. Similar to egress considerations, requirements may vary by locality and insurers, so make sure to investigate details and confirm plans early. While some layouts or equipment may not require suppression in one locality, or under a specific insurer, it’s possible that the same may not be the case under another insurer or at another location. This may mean costly design changes, unexpected downtime and an impact on your planned operational flow that may result in reduced throughput rates.
- Trying To Automate Too Much – When you find a solution that helps to create new efficiencies, it’s not uncommon to want to see where else a similar solution may fit. While some tasks may lend themselves to automation, others may not. Some operations are better left without automation. It’s important to evaluate the task’s:
- Repeatability
- Frequency of use
- Unique parameters
- Value-added by human labor
- Cost of transforming the task to an automated format
- Ignoring Picking and Floor-Level Operators – When designing facilities, sometimes businesses ignore the employees that actually perform the work – that’s a red flag! Hourly workers are the process experts, making their input vital. We find that floor-level employees often have the best improvement ideas because they are hands on with the operations and manage pain points daily. Involving employees may also help develop ownership, ensuring they support the new DC system.
- Too Much Emphasis on Flow-Through Buildings – “Flow-through buildings” refers to having loading or unloading docks on both sides of the building. There are three main challenges that are worth considering when looking at a flow-through building.
Issue 1: Receiving on one side while shipping on the other requires that every pallet travel the entire depth of the building.
Issue 2: Inefficient use of land around the building.
Issue 3: With docks on both sides, building can only be expanded in two directions.
“U-shaped flow buildings” or “single-sided buildings” allow fast SKUs to be slotted centrally and toward the dock, minimizing travel distance between shipping and receiving. Additionally, as compared to a “flow-through” design, the amount of paved space needed around the facility is reduced, increasing the amount of space that can be enclosed by the building and thus used for internal warehouse operations and equipment.

How Consulting Can Help with DC Design
There’s no doubt that building a new DC is complex but keeping the above considerations in mind will create results that positively impact the future operations of any newly designed facility. To further increase the probability of designing a highly optimized and efficient DC, consider engaging an automation consultant or system integrator. They can help analyze key data points such as historical transactions, operational audits, strategic plans, and growth forecasts in order to ensure your design satisfies your business requirements and goals.
Ready to talk about your solution? Bastian Solutions experts leverage real world experience from our more than 500 engineers to provide automation solution recommendations that are the right fit for your specific operations. Using a brand agnostic approach, our experts review risk assessments based on past projects to select the right technologies for the job.
Adam is a manager at Bastian Solutions based in Philadelphia. He received his Bachelor of Science in Electrical Engineering from the University of Kansas, his Master of Science in Applied Physics from the Naval Postgraduate School, and his Master of Business Administration from New York University. Prior to joining Bastian Solutions seven years ago, Adam served as an officer in the U.S. Navy for ten years.
Comments
No comments have been posted to this Blog Post
Leave a Reply
Your email address will not be published.
Comment
Thank you for your comment.